

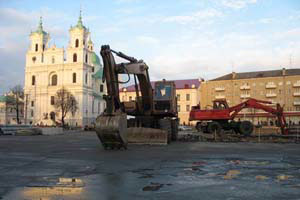 |
Hrodna gives an example of the worst act of vandalism in post-war Europe. The buildings of historical center of Hrodna that survived 2 World Wars and Soviets are being demolished by bureaucrats of Lukashenka regime. The regime "improves" this historically green and cozy town by cutting down old trees and widening narrow streets of old town into a tasteless soviet-style prospects. This of course puts centturies old architecture in their way. Citizen of Hrodna unite in their struggle to defend their beloved town vandalized by mindless regime of Lukashenka and its functionaries. |
See also these pages of the Virtual Guide to Belarus:
|
Early Ages (IX-XV) The political organization of tribes (Slavic, Lithuanian) living on the territory of current Belarus has started around VII-VIII c. The first cities appeared in IX-X cc as castles and fortresses that were built to protect nearby population from the military invasions. Most of the towns have appeared in the North, North-Western part of Belarus: Polacak, Vicebsk, Lukoml', Miensk, Vorsha, Druck, Zaslaue, Lahoisk, Braslau, Shklou, Navahrudak, Vaukavysk. Turaw was the only big town in the South at that time. The number of towns has grown sharply during XI-XII cc. owing to development of crafts and economy. Most of the towns were founded on the banks of the rivers or lakes. On one hand it allowed easier transportation by boats. On another hand this made castles less accessible and was a strategic military advantage. More than 40 towns has emerged in Belarusian lands during IX-XIII cc. In the North towns were emerging mainly as fortresses whose primary function was to protect surrounding population against military dangers. In the swampy and almost impenetrable South towns were appearing mostly as the centers of trade, craftsmanship and service of the population of surrounding lands (except Turaw and Brest). Only in XII-XIII cc. several southern towns (Homel', Chachersk etc) have also acquired some sort of fortifications. The plans of towns (except Vicebsk, which has shaped finally only in XVI c.) were very stable. In many cases all of the buildings inside the city walls were aligned suggesting existence of a general city plan. Major features were a castle and a trade square outside the city walls. Inside the walls buildings were situated very closely to each other. Most of them were having their own wooden fences. Often 2-3 residential houses and several household buildings were sharing one fence. The entrance to this yard was through monumental gates - "brama". In XI-XII cc traditional construction of buildings was done predominantly of wood. These were mainly one-chamber log houses. The floor was often made out of split wood. Some houses were having mica or glass windows. For example many houses in ancient Navahrudak were having 3-4 round glass windows, in which glass plates were installed into special wooden frames. The houses of Navahrudak, Slonim and Brest were often having more complex plans and multiple chambers. The places of religious service were given special attention. These were initially pagan grounds for burning sacrificial fires - "kapishchy". They were having wooden idols surrounded by arched fences. In the IX c. Orthodox Christianity has made its way to Belarusian lands. The Christian architectural tradition was brought by Byzantine masters. Churches were build from thin red clay bricks - "plinfa". One of the first churches built is the XI c. St. Sophia Cathedral in Polacak. It was built from plinfa and natural stone. It was in fact a "shortened" copy of St. Sophia Cathedral in Kiew and St Sophia Cathedral in Nowharad - the other two main principalities of eastern Slavs of that time. In XII c. the ancient political structure of eastern Slavs - Kiewan Rus' has fallen apart. Polacak principality was at that time the strongest in Belarusian lands. The political power of this state resulted in creation of a bright and original new Polacak school of arts and craftsmanship. In the second half of XII c. master Ian of Polacak constructs a distinctive monument of original Polacak School of Architecture - a tower-like Spasa-Efrasinneuskaia Church in Polacak. |
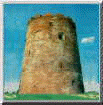
Below are some examples of the architecture of the period of IX-XIII cc.
Castles
Cathedrals
XIV-XIX centuries
The Grand Duchy of Lithuania (GDL) has been formed in XIII - beginning of XIV centuries initially on the northern lands of present Belarus and southern lands of present Lithuania. The first capital of the GDL was made by duke Mindouh in Navahrudak. The defeat of crusaders under Grunwald (1410) has stopped a threat of German invasion and resulted in a period of relative political stability and growth in GDL. Still many wars and invasions has interrupted economic and cultural development of GDL. From second half of XIV c until 1530 southern parts of GDL were continuously devastated by invasions of Crimean Tartars. A bloody Livonian War lasted from 1558 to 1583. In 1654 a disastrous Russian War burned major eastern Belarusian cities. Huge destruction was done to the central GDL lands during the Northern War (1700-1721). As a result of this the development of Belarusian architecture was uneven and often interrupted. A major accent was made on defense aspect of architecture (even in cathedral building). And yet the period of XVI c and the first half of XVII c. could be considered the golden age of GDL and what is now Belarusians and Lithuanian nations.
The period of XVI-first half of XVII c. was characterized by a strong cultural and economic development of GDL. A branched system of feudal domains has been established. 312 towns and large settlements are designated in the map of Makouski made in 1613. Most of these settlements were so called "miastechki" with a population below 1,500 people. The center of such typical settlement was a towns trading square surrounded by houses of traders and craftsmen. The perimeter of "miastechka" ("shtetl") was typically taken by agricultural homesteads. The town citizen were striving for their independence and many towns were awarded self governing privilege - so called Magdeburg Law of Rule (Magdeburg Rights) - in XVI-XVII cc. The privilege of self-governing required citizen to build a town hall with stores, a guarding tower and wax manufacturing shop, a hotel , communal bath, a diner and other. As a result the center of the town moved from the castle to a trading square. The town composition became more open and civil. As an influence of Renaissance philosophy many towns were completely reconstructed to arrange the buildings in certain geometrical plan - circle, semicircle, square, rectangle. The civic center of the town was defined by city hall with a high clock tower of a town hall - "ratush" (Hrodna, Vicebsk, Niasvizh, Klecak, Mahilyow). Most of the trade was going on around the square adjacent to city hall.
The architectural styles of ancient Rus' were gradually replaced in XIV-XVIII cc. by Gothic, Renaissance and Baroque. An original bi-color decoration was often used when the out coming surfaces of the buildings were left bare red brick, whereas the inside surfaces of niches and belts were covered with white plaster. Since the end of XVI c. many brick buildings were completely covered with plaster (esp. Baroque style).
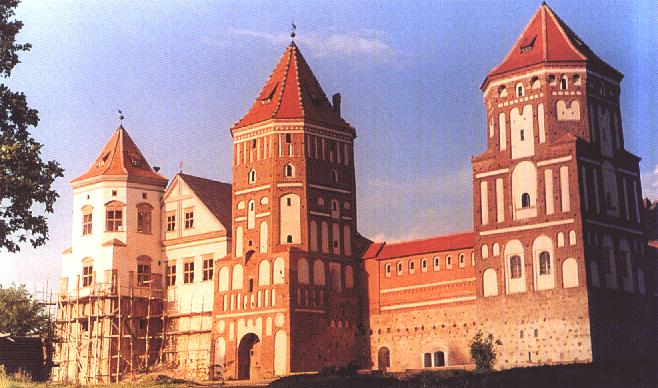
The methods of building castles have been changed from "dungeon" type to "castel" type. The later was square in plan with two towers in the opposite angle (castles in Lida, Kreva). Inside different wooden buildings were constructed. On the outside castles were surrounded by the water trenches. The most complex was a castle of Navahrudak. It was built in the place of an ancient Wooden fortress on a highest geographical point of Belarus - The Castle Hill. It had 7 fighting towers, a palace and church inside. Even more fortified was Vitaut Castle (now - "Old Castle") in Hrodna. Most of fortification construction was done in XIV-XV cc. Such the Vorsha Castle was rebuilt in the beginning of XIVc. Lower and Upper Castles of Viciebsk were built by duke Al'hierd and his wife in XIV c. Viciebsk castle was the most fortified Belarusian castle in XVII c. It had 33 towers! The early Belarusian castles were having severe and impenetrable look - thick walls, powerful trenches and ramparts. The decoration of facades was almost not existent, except some elements of Roman style (for example arcature in Lida Castle). The interiors of these castles were also dark and gloomy - massive arcs, small fighting windows, narrow stairways inside the walls.
In XVI c. distinct Renaissance features appeared in architecture. It was especially evident in private castles, in which the major defense aspect was gradually transferred to outside structures like ramparts and bastions. The very castles acquired features of palaces with rich decoration of facades and interiors.
Since the towers were built in the weakest points of defense they were distributed not evenly along the walls. Some of the towers had signal bells and special roofed watch tops (see Niasvizh castle tower). There were two major types of towers built:
1."Kleckiia" - wooden or combined stone-brick square in plan, with two-sided
roof.
2. "Kruhliki" (rounded) or "vas'miaryk na
c^ac'viorku" (octangle on
square) towers like those in MIr castle. These were covered with pyramid roof.
In XVI-XVIII c a characteristic type of Belarusian estate or country-seat ("siadziba", "fal'varak") is shaping. Since XVI c. the axis of ensemble's plan was defined by a main building and the gates ("brama"). It was completed with different side buildings of different purpose - wings, annexes, libraries, private chapels, household buildings like barns, stables, kennels. The mills were mainly build as water mills, and only in XVIII c. wind mills appeared in Belarus. The central part of the ensemble was usually not occupied. Artificial ponds were used very often in planning the estates. Parks and gardens were not common until XVIII c. except so called "Italian gardens". The majority of gardens and parks was established in XVIII-XIX cc. They were either geometrically regular - "French type", or landscape "English type". As for the main houses they were various in type - from traditional 2-3 chamber to multi-room buildings. The latter were either suite of rooms ("anfilada") or corridor type. There were houses built on top of household dwellings, with mezzanines, central or side towers, complicated roofs often of broken geometry or layered.
The same features were
transferred to Belarusian palaces (Picture above is of Pashkevich Palace in
Homel). In XVII c. it still had defense function (see
Haiciunishki house). But the XVIII c. Baroque style palaces have already lost
this function. They were usually built in a U shaped plan (palaces in Pinsk, Ruzhany,
Mahilyow etc.). Enfilade planning was very common. Facades were decorated with pilars,
niches, rustics, ornaments. The broken lines of roofing was also fulfilling certain
aesthetic function. In XVIII c. a Rococo style was formed within Baroque style and became
very popular in Belarus. Most of the estates and palaces were later built in this style
(Hrodna Royal Palace - now "New Palace"; Hrodna Augustian Estate; Liavonpal' and
Stanislavau estates). Among most famous architects building estates and palaces in Belarus
were: A.A. Henu, I.K. Hlaubits, L. Hryncevic^, A. C^ahovic^; German baroque
and
rococo: I.F. Knobel, M.D. Pepelman, I.H. Iauh; polish-born B. Kasinski, Laube.
Another typical example of the Gothic style was characteristic to Catholic churches in
Central Europe and is often encountered in Belarus since XV c. It has three chambers
united ion one rectangular in plan building . The bell tower is very similar to a castle
tower - "octangle on square" type (Zaslaue, Hnezna, etc). These cathedrals were
moderately decorated with relief ornamental belts, arched windows and niches.
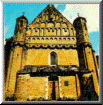 As
for the monuments of cult architecture it was mainly within Belarusian Gothic,
Renaissance and Baroque styles. in XV-XVIII c. Belarusian Gothic appeared as a result of
merging of Ruthenian- Byzantine cross-dome cathedrals and compositional characteristics of
local castle architecture. Later western European traditions were added to this style.
The fortified churches that carried a defense function were commonly built in XV-XVI
cc. These were usually rectangular in plan buildings with 4 towers in the corners and a
central dome (Suprasl', Muravanka,
Synkavichy). This plan was taken from one the most
famous and one of the oldest Belarusian churches - St.
Sophia Cathedral in Polacak.
As
for the monuments of cult architecture it was mainly within Belarusian Gothic,
Renaissance and Baroque styles. in XV-XVIII c. Belarusian Gothic appeared as a result of
merging of Ruthenian- Byzantine cross-dome cathedrals and compositional characteristics of
local castle architecture. Later western European traditions were added to this style.
The fortified churches that carried a defense function were commonly built in XV-XVI
cc. These were usually rectangular in plan buildings with 4 towers in the corners and a
central dome (Suprasl', Muravanka,
Synkavichy). This plan was taken from one the most
famous and one of the oldest Belarusian churches - St.
Sophia Cathedral in Polacak.
In XVI c. a reformation movement was widespread in GDL. It has been reflected in appearance of the Renaissance architecture. Calvinist houses were built in Astashyn, Kajdanau, Kamai, Smarhon', Charnauchycy. Most of the cathedrals still have fortified defense character. But Renaissance architecture is characterized by appearance of cylindrical buildings, circular or semi-circular in plans. A moderate ornamental decoration is used.
The Counter-Reformation has brought a characteristic Baroque style cathedrals. These style was first used by Jesuits. The first Baroque style cathedral - Niasvizh Cathedrals of Christ's Body was built in Belarus in 1587-93 by Italian architect J.M. Bernardoni. The characteristic cathedrals of this style are Farny cathedral in Hrodna, Klecak cathedral, Mikalaeuski Cathedral in Mir. The towers here have lost their defense function and are mostly used as decorative bell towers. At the end of XVI c. competition between different religious communities - Catholics (Jesuits, Basilians, Dominicans, etc), Uniats, Orthodox Christians, Protestants - was very strong. This resulted in building of outstandingly beautiful cathedrals. The later Belarusian Baroque is marked by exceptionally plastic and refined towers.
At the end of XVIII c.- beginning of XIX c. Belarusian lands have been added to Russian Empire as a result of three divisions of the commonwealth of Rzhech Pospolita Polsko-Litewska. This period coincides with the appearance of Classicism in Belarusian architecture. The basis of this was in re-planning of the Belarusian cities by Russian architects in St. Petersburg. Mostly towns in eastern Belarus were re-planned: Babinavichy, Belicy, Byhau, Viciebsk, Haradok, Klimavichy, Kopys', Mahiliow, Mscislau, Vorsa, Polacak, Rahachou, Surazh and others. The new plans of the cities were geometrically even and symmetric. The principle of regularity especially was evident in those towns that were moved to a new place nearby the old location - Babinavichy, Klimavichy, Haradok. These new towns were built according to ideal rectangular or square plan. The first buildings built in Classicism style were the estates of arriving Russian nobility who were given lands in Belarus (Homel' Palace of Pashkevich, Krychau Palace) and imperial government buildings (Postal Office in Polacak, . They were built by architects M.A. L'vov, I.Ia. Starov, J. Kvarengi. The projects of the buildings were often made in St. Petersburg. Classicism was less common in central and western Belarus. Here Classicism was often merged with Baroque style (architects I. Zigfridan, I. Zeidel). The years of 1800-1830 were the period when Classicism acquired a form of High Classicism. Many civic and residential buildings were built in this style. Most of the architects working in Belarus in XIX c. were the graduates of Vil'na , Warsaw and St,. Petersburg Universities. Among the most prominent were: K.V. Bagemile, O.I. Betyni, J. Clark, L. Greipel, Iu.K. Lianchouski, V. MIkhaelis, F. Sankouski, L. Salenik, M.V. Chahouski.
The Russification of Belarus was reflected in significant diminishment of the number of Catholic and Uniat churches built since the end of XVIII c. Mostly Orthodox Christian Cathedrals were built during this time. The most known architects of Russian Orthodox architecture in Belarus were A. I. Mel'nikau and Stauberg. The cathedrals were built in a simple tradition of ancient Ruthenian churches (Mazalausk Cathedral of the Entrance, Rechyca church).
After 1830 the architectural styles in Belarus are penetrating each other. A period of Eclecticism and Neo-Gothics begins. One can define 3 main periods in Belarusian architecture of the second half of XIX c. - beginning of the XX c.:
1830 - 1860. The transition from classical stylistics to the forms of architectural
heritage esp. Gothics under the influence of Romanticism.
1860 -1890. The wide use of historism in architecture. In Belarus it was performed under
the imperial control in two directions - a) official so called "Pseudo-Russian"
style with orientation on Byzantine and ancient Rus"ian examples; b) diametrically
opposite style oriented on the Western Europe associated with democratic and
national-liberation ideas.
1890 - 1917. The development on the background of retrospective styles of new
architectural styles - Modern and Neo-Classicism.
Below are some examples of the architecture of the period of XIV-XIX cc.
|
Castles and fortified churches.
|
Churches
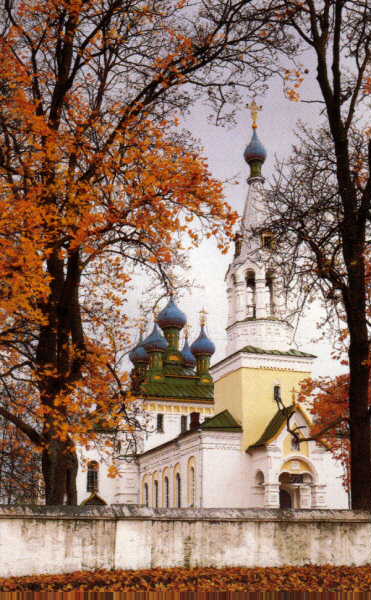
Liubcha St. Ilia Orthodox Christian Church, 1910
Myadzel St. Stanislaus Roman Catholic Christian
(Carmelite) Church, 1754
Slonim St. Andrew Cathedral, 1775 |
|
See also this website with beautiful recent (2001) photos of Belarusian Churches
Residencies
Palaces
![]()
|
XX century. The Architecture of Soviet Period This period was determined by industrialization of Belarus. 300 plants and factories were built in Belarus only in 1928-1932. The architectural style acquired the features of laconism, simplicity and functionality (see Government Building in Minsk). The unusual volume of construction required new methods. In 1936 a so called Typical Project construction began. The Typical Projects of the buildings were developed in architectural institutes such as Beldziarzhpraekt (1933) and Belprampraekt (1936). And then they were built in multiple copies all over the country. Belarusian cities (especially our capital Minsk) were demolished during WWII. After the liberation of Belarus in 1944 an all-union campaign for restoration of Belarusian cities begun. During1946 -1949 the general plans were developed and adopted for most of the Belarusian cities. Unfortunately many priceless monuments of Belarusian architecture were blown up according to this plans to clear the way to our bright communist tomorrow. In the mid-fifties a new period of industrial methods of construction begun in Belarus. The main attention was given to economics of the construction, the usage of reinforced concrete assemblage parts, standardization and unification. Architecture was considered a science rather than art. 60% of industrial, 90-95% of residential and 90% of social-cultural buildings were made as Typical Projects in multiple copies. The main direction of city growth was in formation of residential "Massives" on the perimeter. This concept was further developed into idea of micro-region - a self sufficient residential area with multi-store apartment buildings that has its own infrastructure of communications, transportation, central heating and power supplies, commercial center, schools, day care centers etc. These cities within city are very common in Belarus nowadays. In the last years an ecological aspect was given more attention resulting in somewhat more natural blending of the micro-regions with surrounding landscapes - lakes, rivers and parks. The main attention in construction of industrial buildings is given to their function. Different plants and factories are built as a part of industrial parks ("nuts") usually outside the city thus optimizing on water, power and communication lines. The skeletons of industrial buildings are usually assembled from the standard reinforced concrete parts manufactured on specialized plants. These skeletons are then covered with lighter panels made of a selection of materials. The architectural artistic effect in such industrial ensembles is often achieved in a contrast low stretched production line buildings and tall towers of administrational buildings.
|
Below are the examples of Belarusian architecture of the XX c.
Memorials
Administrative
Railway, bus stations and airports.
Ensembles
Schools
Theatres, museums
Libraries
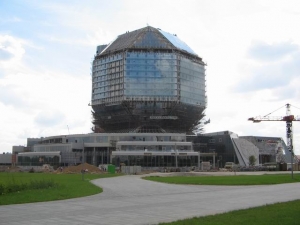
Shopping centers
Residential complexes and hotels
Our sites: Belarusian
cities ; Belarusian
Heritage; Belarusian
Castles
Minsk Tour by Network Systems.
Minsk pictures
by Anatoly Neverov.
Minsk Image Gallery by Michael
Yamnickii.
Viciebsk Home Page by Kirill
Yurchenko.
. and some others.
Related links:
Architecture of Belarus (in Russian) - site of architects of Belarus
Radzima.org - great resource on Belarusian towns history and architecture
Belarus by 4 Feet - private reports on places of interest in Belarus - lots of historical architectural info
Babinets.com - great private trips through Belarus photos
Schtetlinks - database of stories about Jewish life in Belarusian little towns (Shtetl in Yiddish) from Jewish genealogy site - Jewishgen.com. A treasure!
Globus of Belarus - an enormous database of photos and information about cities, towns and villages of Belarus. Texts are in Russian and have a lot of old Soviet flavor. The history angle in there also feels anti-Belarusian - more like an established Russian Imperial views on Belarus. But if you just look for pictures - its the best place on Internet.
"Arhitektura Belarusi. Encyklapedychny davednik" ed.: A.A. Voinau and others, Minsk, Publishing house "Belaruskaia Encyklapedyia" named after Piatrus' Brouka, 1993. ISBN 5-85700-078-5.
Our page is heavily based on the review of the history of Belarusian architecture in the introduction to this encyclopedia. This book is a great source for anyone who is interested in Belarusian architecture. It has 1200 articles covering the period of XII-XX cc. It has also short biographic information of Belarusian architects.
 This file is a part of
the Virtual Guide to Belarus - a collaborative project
of Belarusian scientists and professionals
abroad. VG brings you the most extensive compilation of the information about Belarus on
the Web.
This file is a part of
the Virtual Guide to Belarus - a collaborative project
of Belarusian scientists and professionals
abroad. VG brings you the most extensive compilation of the information about Belarus on
the Web.
Please send your comments to the authors of VG to
Belarus
History | Statehood | Culture | Law and
Politics | Cities | Nature and Geography |
©1994-04 VG to Belarus
Disclaimer