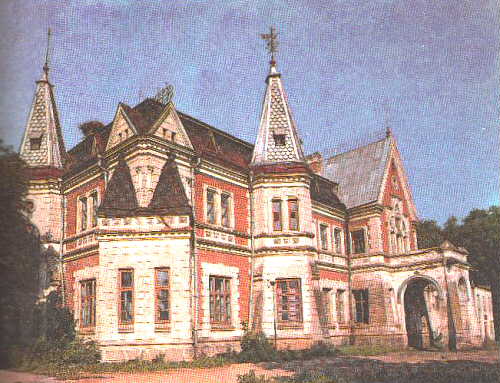

Chyrvony Berah Palace
Built: Late
XIX c..
Style: Neo-Gothic. Built in 1890-93
according to a plan of an architect Shreter.
History: This palace was built on the bank
of Dabasna river in the village of Chyrvony Berah, Zhlobin region. It belonged to
general-leutenant M.C. Hatouski, and since 1891 it was in the ownership of V.A.
Pakleuski-Kazela. The building houses currently an agricultural college.
Plan: The Estate consists of the Palace,
Fligel, household buildings, and park. The entire territory of Estate (12 hectars) was
surrounded by high brick wall with entrance gates in Neo-Gothic style. The park with the
garden are planned in an English free landscape style. It was landscaped on top of
previous formal French-style garden. The park had a bathing pavillion, plastered veranda
for site overlooking. Staples, Fligel, water-tower, barn were aligned along the central
alley, leading from the gates to the Palace. The 2-story Palace has anfilade-corridor
plan. The reception hall is decorated in Pococo style. Two big fireplaces, built in
neo-gothic style, surround the main entrance. Frescas, plaster modelling, ornamental
flowers decorate the halls. The 1-story gust house - Fligel - has the same architectural
solutions.
"Arhitektura Belarusi. Encyklapedychny davednik" ed.: A.A. Voinau and others, Minsk, Publishing house "Belaruskaia Encyklapedyia" named after Piatrus' Brouka, 1993. ISBN 5-85700-078-5.
 This file is a
part of the Virtual Guide to Belarus - a
collaborative project of Belarusian scientists
and professionals abroad. VG brings you the most extensive compillation of the
information about Belarus on the Web.
This file is a
part of the Virtual Guide to Belarus - a
collaborative project of Belarusian scientists
and professionals abroad. VG brings you the most extensive compillation of the
information about Belarus on the Web.
Please send your comments to the authors of VG to
Belarus
History | Statehood | Culture | Law and Politics | Cities | Nature and Geography |
©1994-01 VG to Belarus
Disclaimer