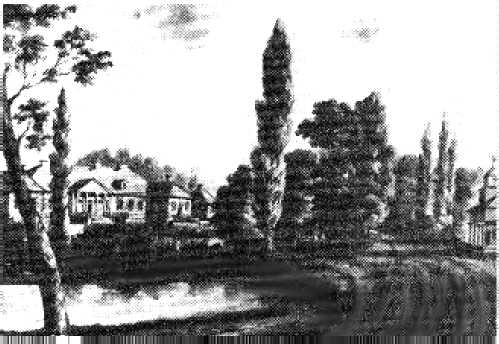

Benitsa Estate
Built: Existed
in 2nd half XVIIIc - XIXc. Estate house built in 1779-1781 according to a project of
Italian architect K. Scampani.
Style: Some features of Classycism combined
with Belarusian traditional village house style.
History: This Estate House in the village of
Benitsa, Maladychyn region, belonged to the families of Kocel, Abramovich, Shvykouski.
Plan: The single story building had an
H-plan. It stood on a high foundation facing a lake and a park. The middle part was
planned as anfilade - Ballroom, Reception room, Diner room, etc. - lined up. The interior
of these rooms was richly decorated - ornamental hardwood floor, cornices, modelling. The
side wings were desiggnated as bedroom and living rooms. These were less decorated.
"Arhitektura Belarusi. Encyklapedychny davednik" ed.: A.A. Voinau and others, Minsk, Publishing house "Belaruskaia Encyklapedyia" named after Piatrus' Brouka, 1993. ISBN 5-85700-078-5.
 This file is a
part of the Virtual Guide to Belarus - a
collaborative project of Belarusian scientists
and professionals abroad. VG brings you the most extensive compillation of the
information about Belarus on the Web.
This file is a
part of the Virtual Guide to Belarus - a
collaborative project of Belarusian scientists
and professionals abroad. VG brings you the most extensive compillation of the
information about Belarus on the Web.
Please send your comments to the authors of VG to
Belarus
History | Statehood | Culture | Law and Politics | Cities | Nature and Geography |
©1994-01 VG to Belarus
Disclaimer